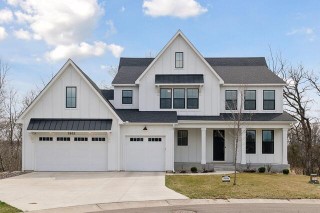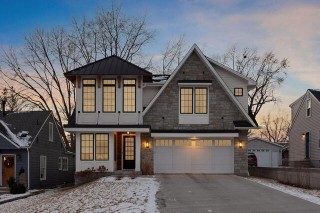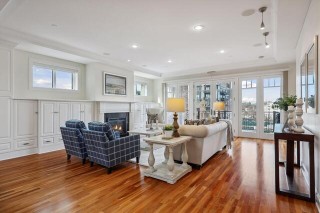Total Listings: 465
5510 Annapolis Lane NPlymouth MN 55446
$630,000Closed
This home is ready for a quick move-in and comes equipped with all the upgrades you could wish for. The private master suite features a generously sized walk-in closet, while the upper level offers a spacious loft ideal for extra sitting and recreational space, along with a convenient full laundry room. Additionally, it boasts an in-wall central vacuum system and soft-close kitchen cabinets. Step outside to discover an expansive, maintenance-free deck that overlooks a serene pond, providing both privacy and tranquility. Positioned on a walkout lot with ample open space, the setting is perfect for enjoying the outdoors. The lower level is tastefully finished with a wet bar and a luxurious walk-in sauna, while storage options abound throughout this exceptional home.
School Dist:
279
Living Area:
3031
Beds:
3
Style:
Single Family Residence
Yr Built:
2019
Baths:
4
6221 Fox Meadow Lane Edina MN 55436
$1,246,200Closed
Welcome to this incredible architecturally designed walk-out contemporary home, nestled on a beautifully manicured, private 0.5+ acre lot in Parkwood Knolls. This stunning residence feels like a living piece of art, boasting vaulted ceilings, spacious and open rooms, and floor-to-ceiling windows that frame breathtaking views of the serene backyard and pond. The main floor is thoughtfully designed for luxurious living and convenience, featuring two distinct living spaces, a gourmet kitchen, a formal dining room, two bathrooms, a primary suite, and a laundry room. Enjoy the outdoors in comfort with a charming screen porch and deck. Adding to the allure, the second level includes a versatile loft space, perfect for a home office or creative studio. The lower level is an entertainer's dream, offering an expansive amusement room, a stylish bar area, and two additional bedrooms, and two bathrooms. This home combines modern elegance with functional living spaces. Every detail has been considered to provide an unparalleled living experience. Per Edina School Administrator, Edina residents receive preferential treatment if open enrolling into #273 schools. Check for availability.
School Dist:
270
Living Area:
4850
Beds:
3
Style:
Single Family Residence
Yr Built:
1986
Baths:
4
5505 Grove Street Edina MN 55436
$591,455Closed
Welcome to this original contemporary home located in Edina's desirable Countryside neighborhood. This 3-bedroom walk-out rambler offers an exceptional living experience with vaulted ceilings, skylights, and open floor plan. The main floor features a spacious primary bedroom with large walk-in closet and bathroom, living room, sun room, ¾ bath, kitchen, dining area, and a screened-in porch, providing ample space for relaxation and entertainment. Step outside onto the huge deck overlooking a private, park-like yard, perfect for outdoor gatherings. The finished lower level boasts two additional bedrooms, 3/4 bath, and a family room. Situated on a quiet, tree-lined street, this home is close to nationally ranked schools, parks, restaurants, shopping, and offers easy access to highways. Experience comfort and convenience in this beautifully designed home
School Dist:
273
Living Area:
2296
Beds:
3
Style:
Single Family Residence
Yr Built:
1976
Baths:
3
5052 Abbott Avenue SMinneapolis MN 55410
$1,111,000Closed
SOLD BEFORE PRINT
School Dist:
1
Living Area:
3372
Beds:
4
Style:
Single Family Residence
Yr Built:
2012
Baths:
4
5209 W 56th Street Edina MN 55436
$590,000Closed
Discover your enchanting oasis in Edina, where modern luxury harmonizes effortlessly with classic charm. This meticulously renovated home sits on a rare and sprawling half acre lot, with views of Melody Lake.
You’ll find the outside has been updated with modern board and batten siding and a new roof. As you step inside you are greater with bespoke woodwork, setting this residence apart. Every detail, from the abundant natural light to the custom kitchen with, elevates the living experience.
Indulge in the opulence of the custom tiled bathrooms, while updates like a new windows, gutters, and updated systems throughout, enjoy optimal comfort year-round in this perfect blend of elegance and functionality.
With the phenomenal location in the heart of Edina, this one will not last.
School Dist:
273
Living Area:
2709
Beds:
5
Style:
Single Family Residence
Yr Built:
1957
Baths:
3
3736 Terra Vista Way Chaska MN 55318
$520,000Closed
Welcome to this stunning villa home in the highly sought-after Chevalle community! This home boasts an open floorplan with eat-in kitchen, dining area and two spacious bedrooms and two full sized bathrooms, all on one convenient level. The home highlights beautiful hardwood flooring, custom cabinetry, built-ins and elegant granite countertops. The generous bedrooms include a primary suite with a walk-in closet and a private bathroom featuring a separate tub and shower. The large living room is perfect for gatherings, complete with a cozy gas fireplace, and there's also a separate den/office area. The lower level remains unfinished, offering a great opportunity to add value by increasing the finished living space. Enjoy the serene private backyard from your deck. Ideally situated, this home is close to walking paths, parks, downtown Victoria, and provides easy access to shopping, restaurants and highways.
School Dist:
112
Living Area:
2120
Beds:
2
Style:
Single Family Residence
Yr Built:
2012
Baths:
2
5902 Xanthus Place NPlymouth MN 55446
$1,240,000Closed
Welcome to this exceptional Hanson Builders home in the sought-after Westin Ridge Development. Situated on a cul-de-sac, this 2-story walkout residence sits on a wooded 1.4-acre lot. The main level features an inviting & bright open floor plan, including a den, formal & informal dining areas, a living room with fireplace & built-ins, large windows offering ample natural light, a gourmet kitchen, pantry, and a sitting room. Upstairs, you'll find a spacious owner’s suite with a walk-in closet, two bedrooms with a jack-n-jill bath, a 4th bedroom with a ¾ bath, upper-level laundry, & an open sitting space. The lower level is perfect for entertaining, with an open family room, wet bar, bath, 5th bedroom, exercise room, and a sport court. Outside, enjoy a main floor deck and lower level patio. The neighborhood amenities include a pool, pool house, and park, all within the Wayzata School District. This home is conveniently located near parks, shopping, schools, & offers easy highway access.
School Dist:
284
Living Area:
4919
Beds:
5
Style:
Single Family Residence
Yr Built:
2020
Baths:
5
5932 Kellogg Avenue Edina MN 55424
$1,795,000Closed
Recently built custom new construction home now available in East Edina! One of a kind architectural design by David Charlez and built by Stone River Homes. Thoughtful interior palette with no detail overlooked. Stunning coffered ceilings in both the living room and primary suite. Oversized windows and 10ft ceilings throughout the main floor. The open floor plan features a custom kitchen with large center island, Thermador appliances and walk-in pantry. The adjacent dining room has access to the deck and family room with walls of windows. On the second floor there are four bedrooms, each with their own ensuite bathroom. The primary suite features floor to ceiling windows and a spa like bathroom with a deep soaker tub, walk in shower, vanity and opens up to the walk-in closet. The lower level oasis has space for all to enjoy. A large family room with fireplace, a huge flex room, wet bar and wine cellar, the perfect retreat for friends to gather. Close to Pamela Park and 50th and France!
School Dist:
273
Living Area:
4860
Beds:
5
Style:
Single Family Residence
Yr Built:
2021
Baths:
6
11457 Landing Road Eden Prairie MN 55347
$1,125,000Closed
Custom built Thomas Bren home! With great spaces for entertaining and comfortable living, this home provides the perfect blend of elegance and functionality. Main level features chef's kitchen with large center island, range w/ hood and wall oven. Separate formal dining and cozy living room w/ gas fireplace. Also on main level, family room, spacious office, mudroom and pantry & powder room. 3 bedrooms up. Expansive primary boasts fireplace, walk in closets, ensuite bathroom and bonus rooms. 2 more bedrooms w/ ensuite bathrooms and convenient upstairs laundry. LL has amusement room with full wet bar. 4th bedroom & full bath. Plus, an exercise room w/ sauna! Front porch and backyard patio provide an ideal space for outdoor gatherings w/ a bridge over the tranquil pond and wooded lot. Also on 1.4 acre property: gazebo, greenhouse and playhouse. Interior is freshly painted. $270k new roof and siding just installed, warranties included.
School Dist:
272
Living Area:
6373
Beds:
4
Style:
Single Family Residence
Yr Built:
2000
Baths:
5
5000 France Avenue SEdina MN 55410
$1,375,000Closed
Rare opportunity to own in the highly desired 5000 France building in the heart of Edina. Penthouse unit overlooking 50th & France & the theater marquee. Open floor plan with beautiful Cherry hardwood floors & natural light flooding the space through the wall of windows, French doors leading to your private balcony, transom windows & skylight. Gourmet kitchen with granite countertops, Cherry cabinets, stainless steel appliances, & a large center island with seating. Separate formal dining. Graciously sized living room with gas fireplace & custom-built ins. The primary suite is spacious with wonderful light, a walk-in closet with closet built-ins and full bathroom with double sink vanity, heated floor, & separate tub & shower. Second bedroom suite with a ¾ bath & heated floors. The home office with skylight & second private entrance to the home would make a great den. Convenient laundry room and guest powder room. 2 stall parking & storage. Association exercise room on the same level.
School Dist:
273
Living Area:
2314
Beds:
2
Style:
High Rise
Yr Built:
2005
Baths:
3










