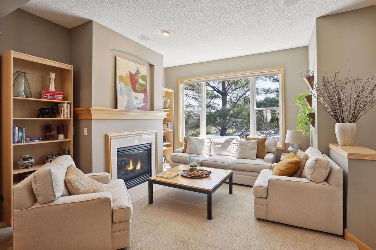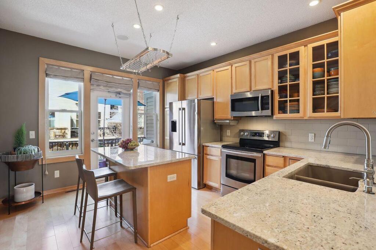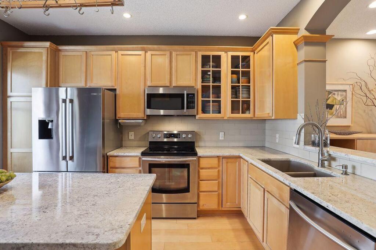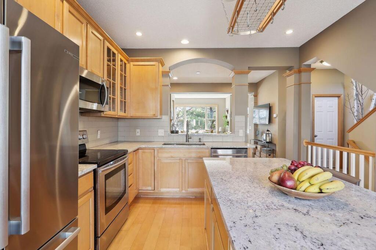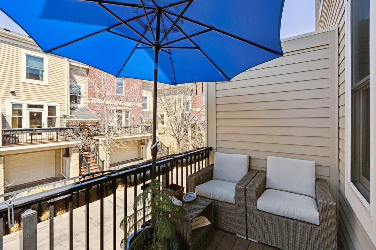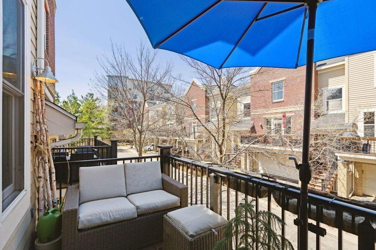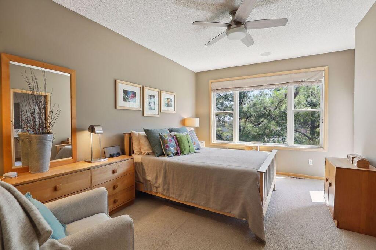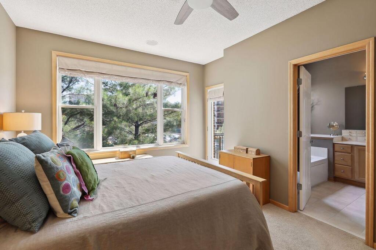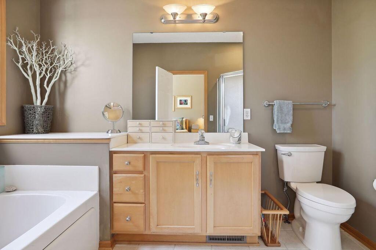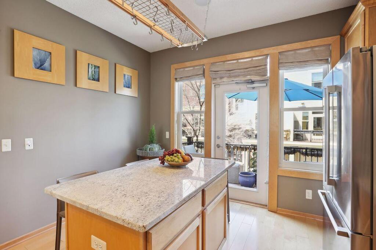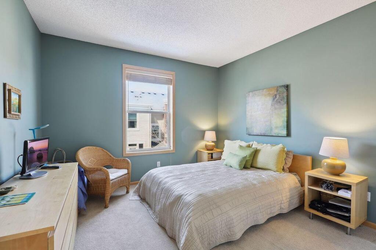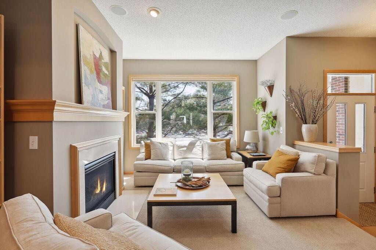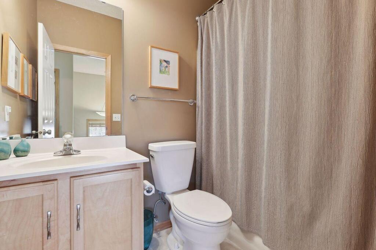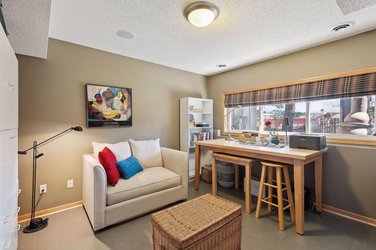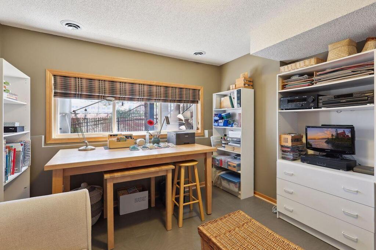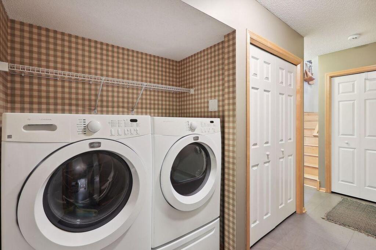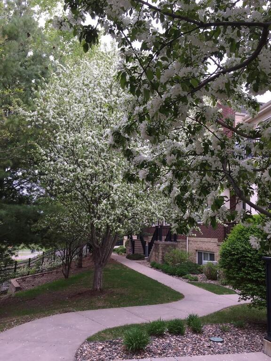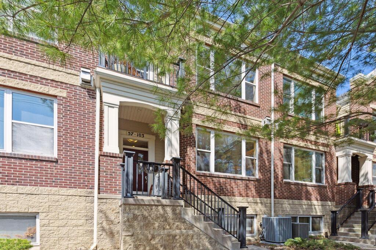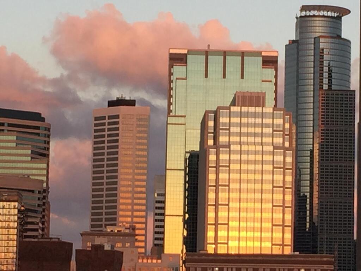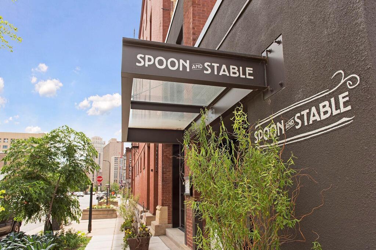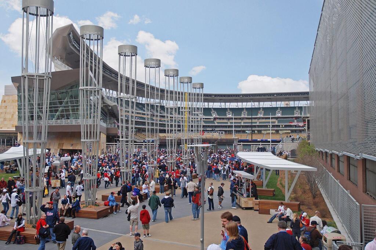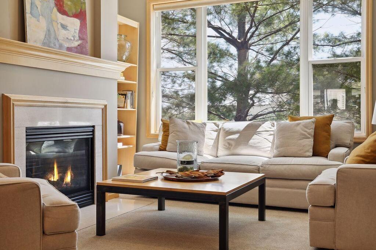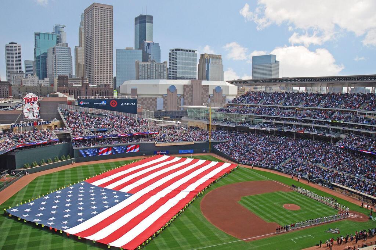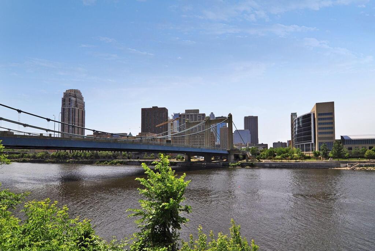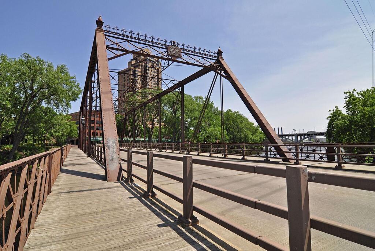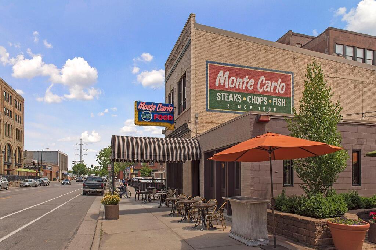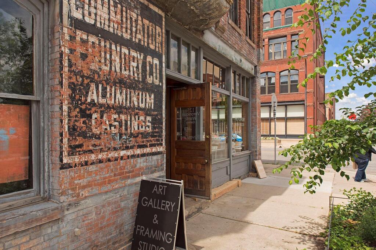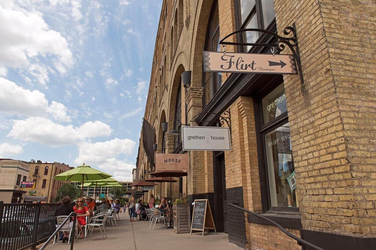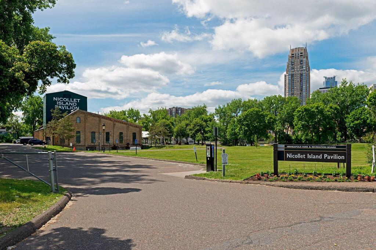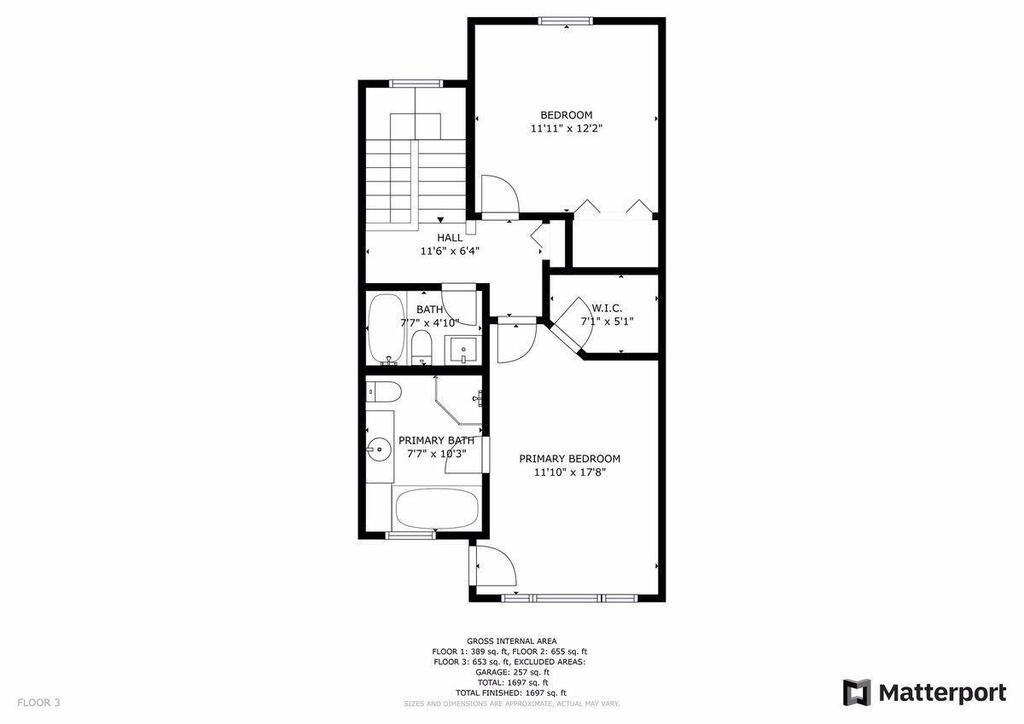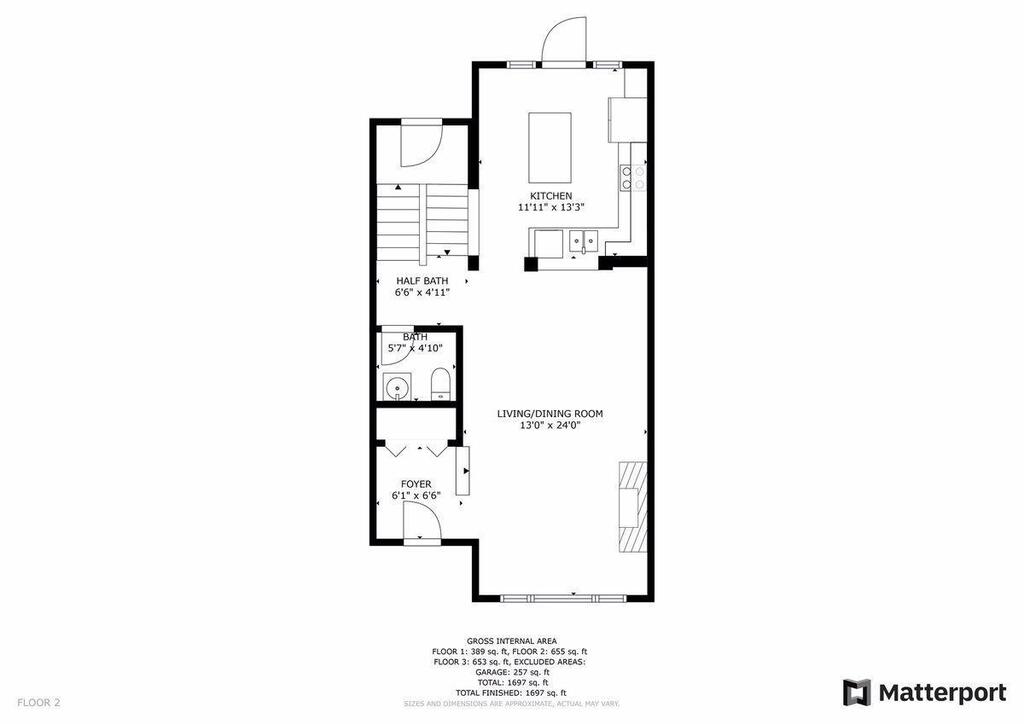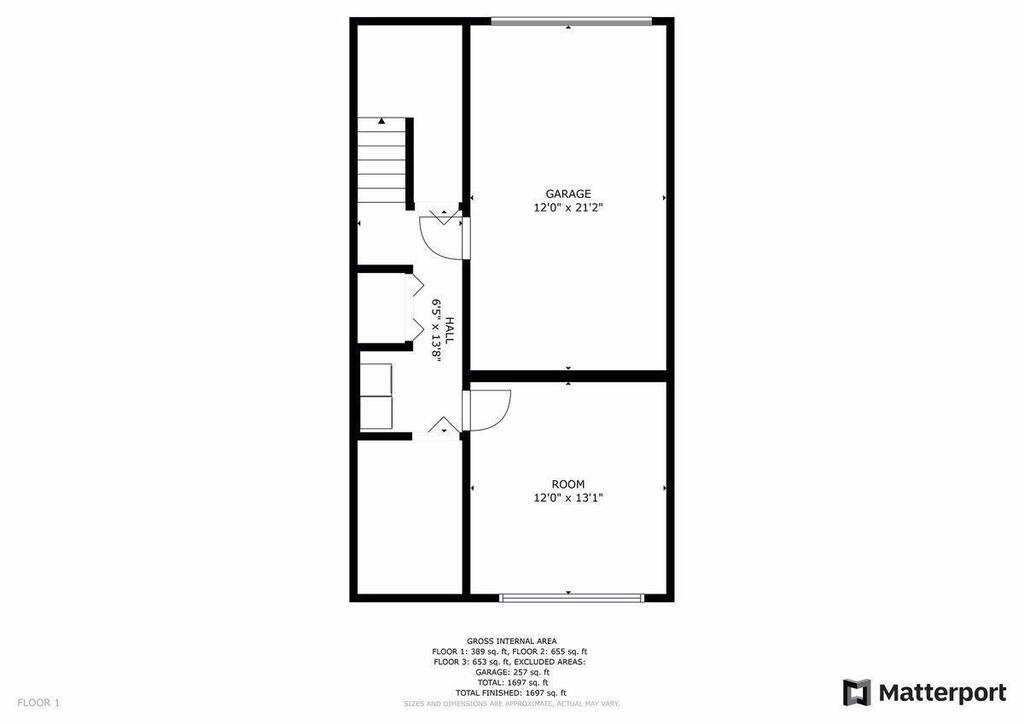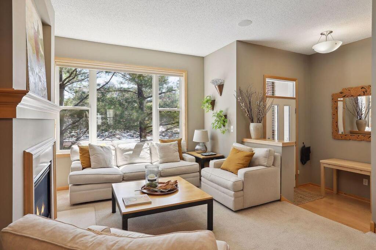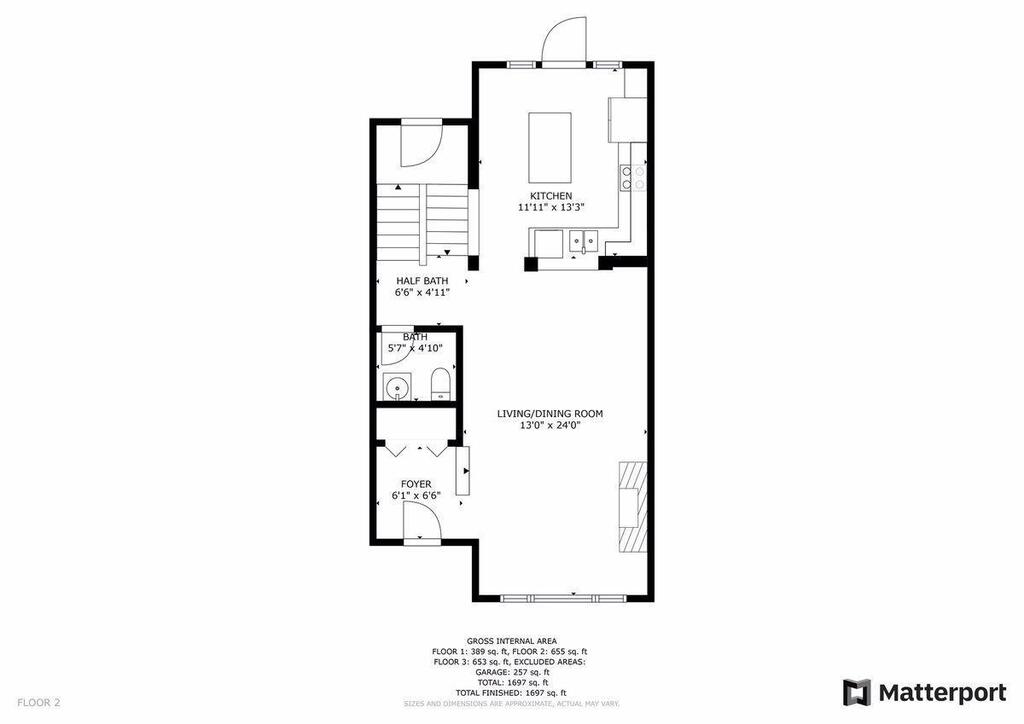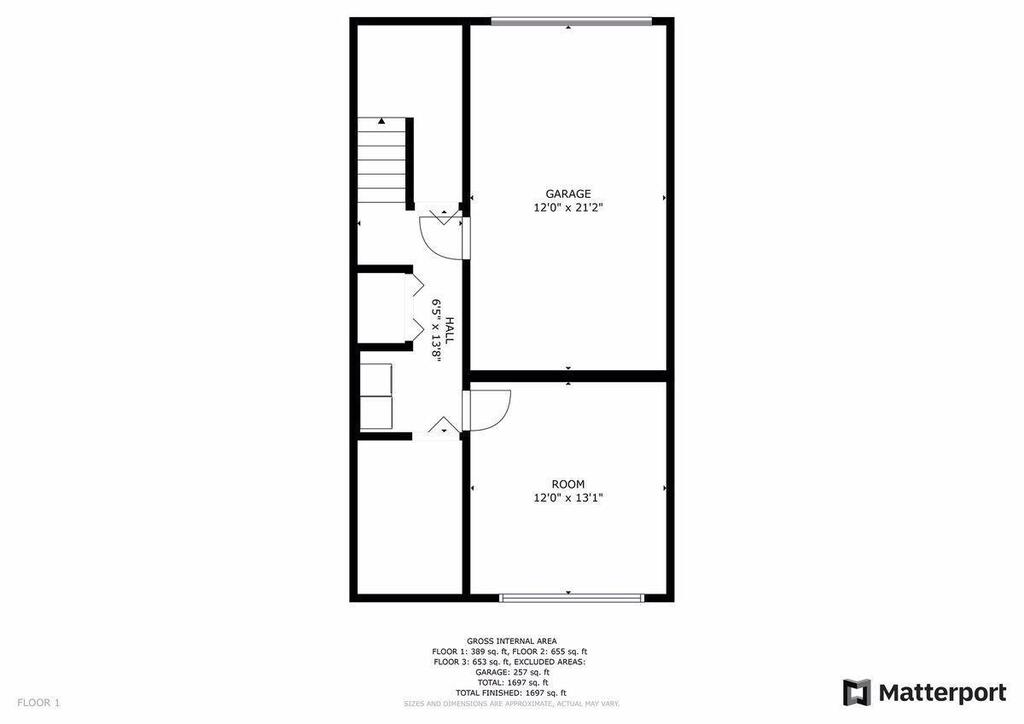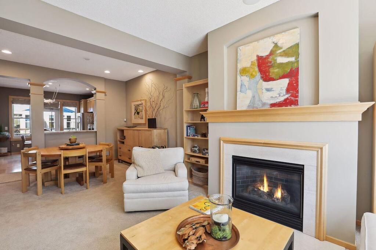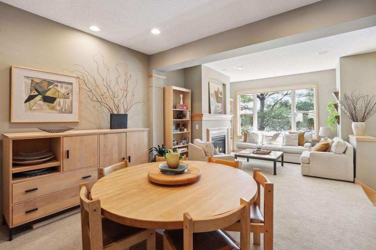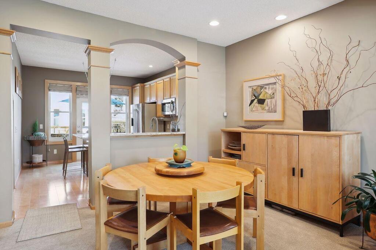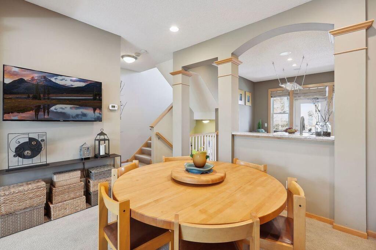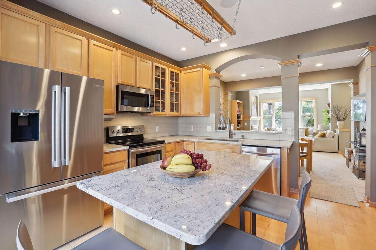57 4th 103 Avenue N
Minneapolis (MN) 55401
$589,900
Closed
StatusClosed
Beds3
Baths3
Living Area1733
YR2000
School District1
DOM47
Public Remarks
This gorgeous North Loop townhome combines the best of both worlds: city life and nature! Steps away to restaurants, shops and nightlife in one direction and the river and green space on the other. The main floor offers an open floor plan with plenty of natural light featuring a living room with fireplace, separate dining room, powder room, and kitchen with center eat-in island and stainless steel appliances. Off the kitchen, you can relax and enjoy the breeze on the deck. The upper level has spacious primary bedroom with walk in closet, large ensuite bathroom that boasts a separate tub and shower. There is also a 2nd bedroom and another full bath. The lower level features a 3rd bedroom (or flex room), laundry, lots of closet space and the entrance from the tuck under garage. Downtown lifestyle with nature in your backyard? Yes please!
Association Information
Association Fee:
505
Assoc Fee Includes:
Array
Fee Frequency:
Monthly
Assoc Mgmt Comp:
Omega Property Management
Assoc Mgmt Co Phone:
763-449-9100
Restrictions/Covts:
Mandatory Owners Assoc,Pets - Cats Allowed,Pets - Dogs Allowed,Pets - Weight/Height Limit
Quick Specifications
Price :
$589,900
Status :
Closed
Property Type :
Residential
Beds :
3
Year Built :
2000
Approx. Sq. Ft :
1733
School District :
1
Taxes :
$ 6106
MLS# :
6358921
Association Fee :
505
Interior Features
Foundation Size :
389
Fireplace Y:N :
1
Baths :
3
Bath Desc :
Bathroom Ensuite,Full Primary,Full Basement,Private Primary,Main Floor 1/2 Bath,Upper Level Full Bath,Walk-In Shower Stall
Lot and Location
PostalCity :
Hennepin
Zip Code :
55401
Neighborhood :
North Loop
Directions :
Hennepin to 1st Street, North to 4th Ave towards River to unit.
Complex/Development/Subd :
Renaissance on the River
Lot Description :
Public Transit (w/in 6 blks), Tree Coverage - Medium
Lot Dimensions :
Common
Road Frontage :
Curbs, Paved Streets, Private Road, Sidewalks
Zoning :
Residential-Single Family
School District :
1
School District Phone :
612-668-0000
Structural Features
Class :
Residential
Basement :
Finished, Full
Exterior :
Brick/Stone, Fiber Cement
Garage :
1
Accessibility Features :
None
Roof :
Age 8 Years or Less, Asphalt
Sewer :
City Sewer/Connected
Water :
City Water/Connected
Financial Considerations
DPResource :
Y
Foreclosure Status :
No
Lender Owned :
No
Potential Short Sale :
No
Latitude :
44.9870641594
MLS# :
6358921
Style :
Townhouse Side x Side
Complex/Development/Subd :
Renaissance on the River
Tax Amount :
$ 6106
Tax With Assessments :
6106.0000
Tax Year :
2023
