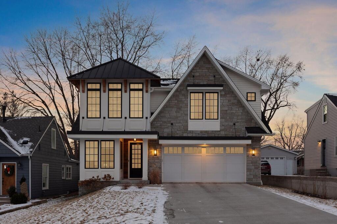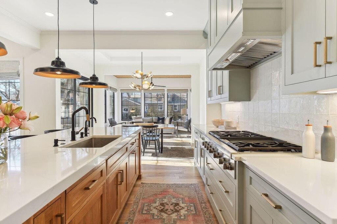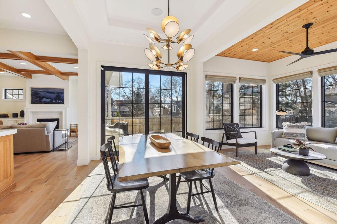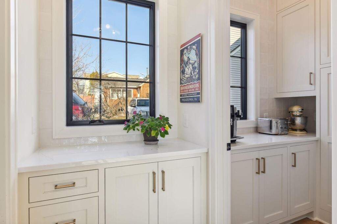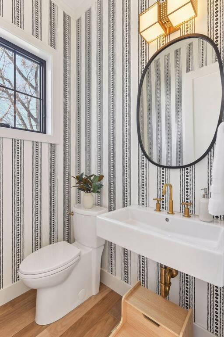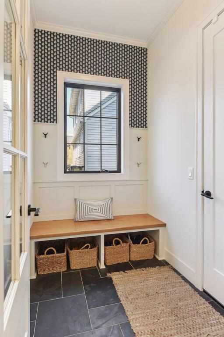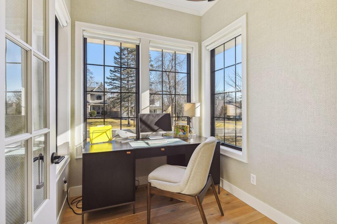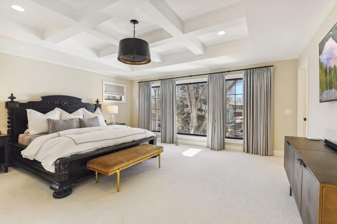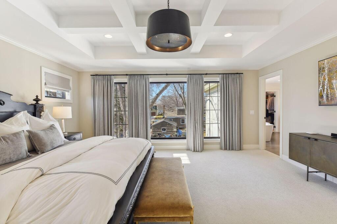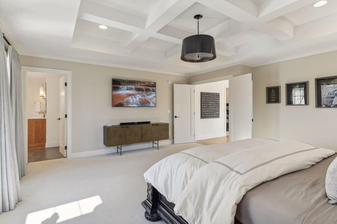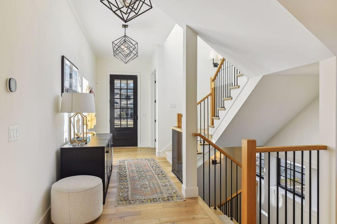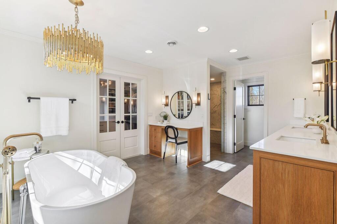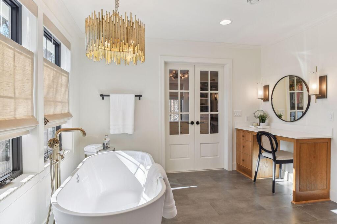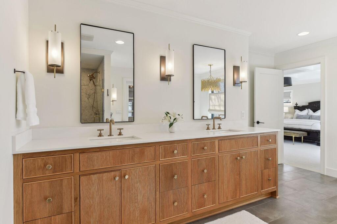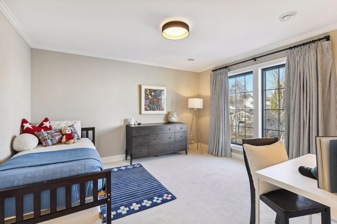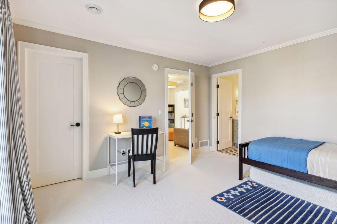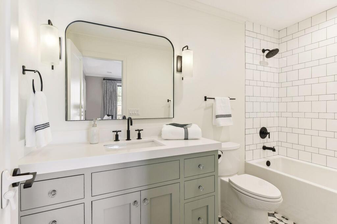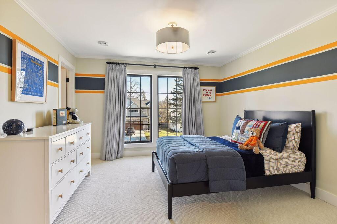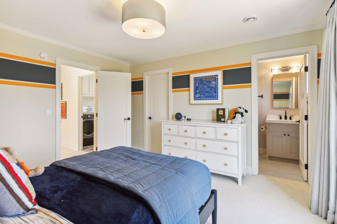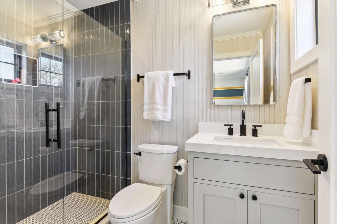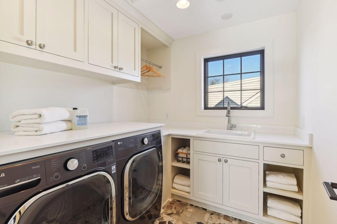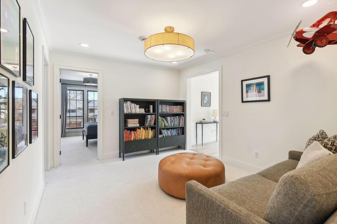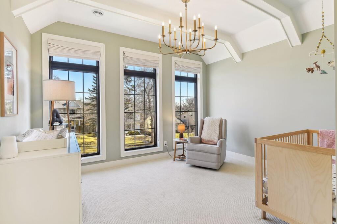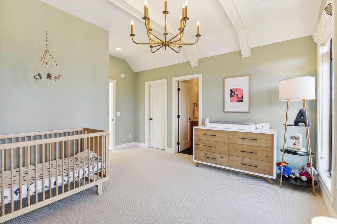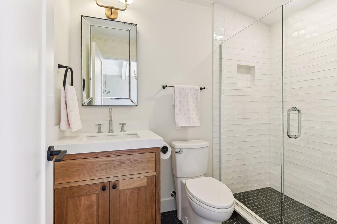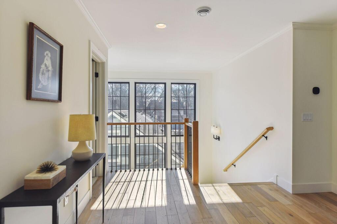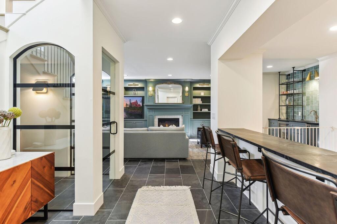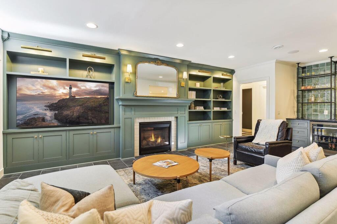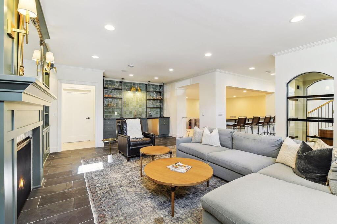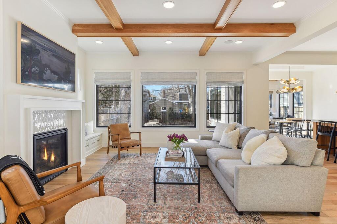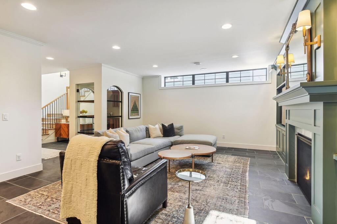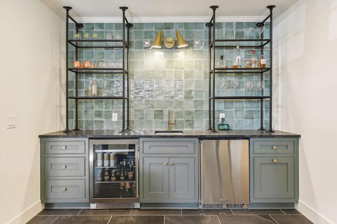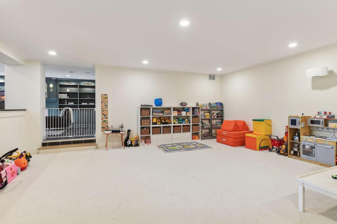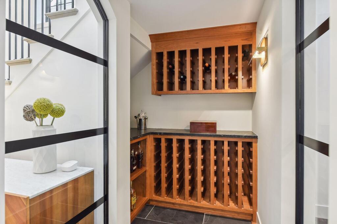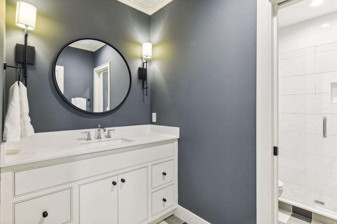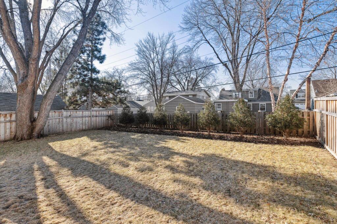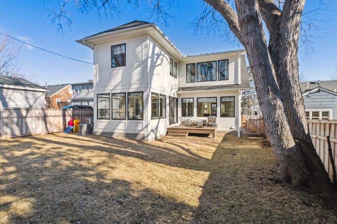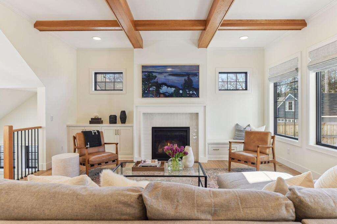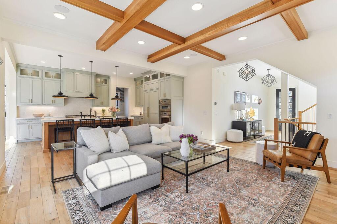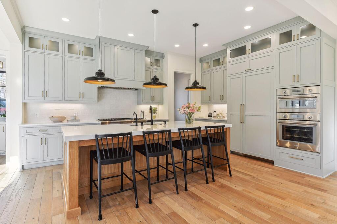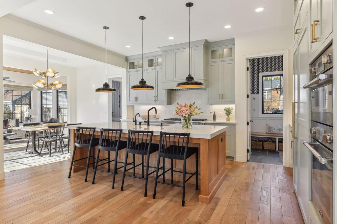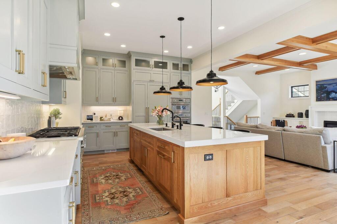5932 Kellogg Avenue
Edina (MN) 55424
$1,850,000
Pending
StatusPending
Beds5
Baths6
Living Area4860
YR2021
School District273
DOM41
Public Remarks
Recently built custom new construction home now available in East Edina! One of a kind architectural design by David Charlez and built by Stone River Homes. Thoughtful interior palette with no detail overlooked. Stunning coffered ceilings in both the living room and primary suite. Oversized windows and 10ft ceilings throughout the main floor. The open floor plan features a custom kitchen with large center island, Thermador appliances and walk-in pantry. The adjacent dining room has access to the deck and family room with walls of windows. On the second floor there are four bedrooms, each with their own ensuite bathroom. The primary suite features floor to ceiling windows and a spa like bathroom with a deep soaker tub, walk in shower, vanity and opens up to the walk-in closet. The lower level oasis has space for all to enjoy. A large family room with fireplace, a huge flex room, wet bar and wine cellar, the perfect retreat for friends to gather. Close to Pamela Park and 50th and France!
Quick Specifications
Price :
$1,850,000
Status :
Pending
Property Type :
Residential
Beds :
5
Year Built :
2021
Approx. Sq. Ft :
4860
School District :
273
Taxes :
$ 22491
MLS# :
6484187
Interior Features
Foundation Size :
1970
Fireplace Y:N :
2
Baths :
6
Bath Desc :
3/4 Basement,Bathroom Ensuite,Full Primary,Private Primary,Main Floor 1/2 Bath,Separate Tub & Shower,Upper Level 3/4 Bath,Upper Level Full Bath,Walk-In Shower Stall
Lot and Location
PostalCity :
Hennepin
Zip Code :
55424
Directions :
France Ave to 58th Street, W to Kellogg, left to home on right
Complex/Development/Subd :
Fairfax
Lot Description :
Tree Coverage - Light
Lot Dimensions :
50x132
Road Frontage :
City Street, Curbs, Paved Streets
Zoning :
Residential-Single Family
School District :
273
School District Phone :
952-848-3900
Structural Features
Class :
Residential
Basement :
Drain Tiled, Egress Window(s), Finished, Full, Concrete, Storage Space, Sump Pump
Exterior :
Brick/Stone, Cedar, Fiber Cement
Garage :
2
Accessibility Features :
None
Roof :
Age 8 Years or Less, Asphalt, Pitched
Sewer :
City Sewer/Connected
Water :
City Water/Connected
Financial Considerations
Foreclosure Status :
No
Lender Owned :
No
Potential Short Sale :
No
Latitude :
44.895026
MLS# :
6484187
Style :
Single Family Residence
Complex/Development/Subd :
Fairfax
Tax Amount :
$ 22491
Tax With Assessments :
22491.0000
Tax Year :
2023
